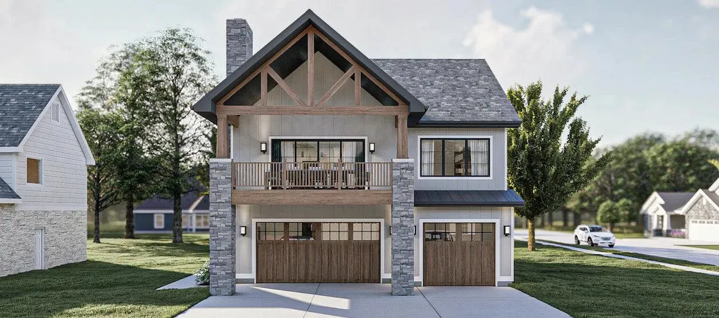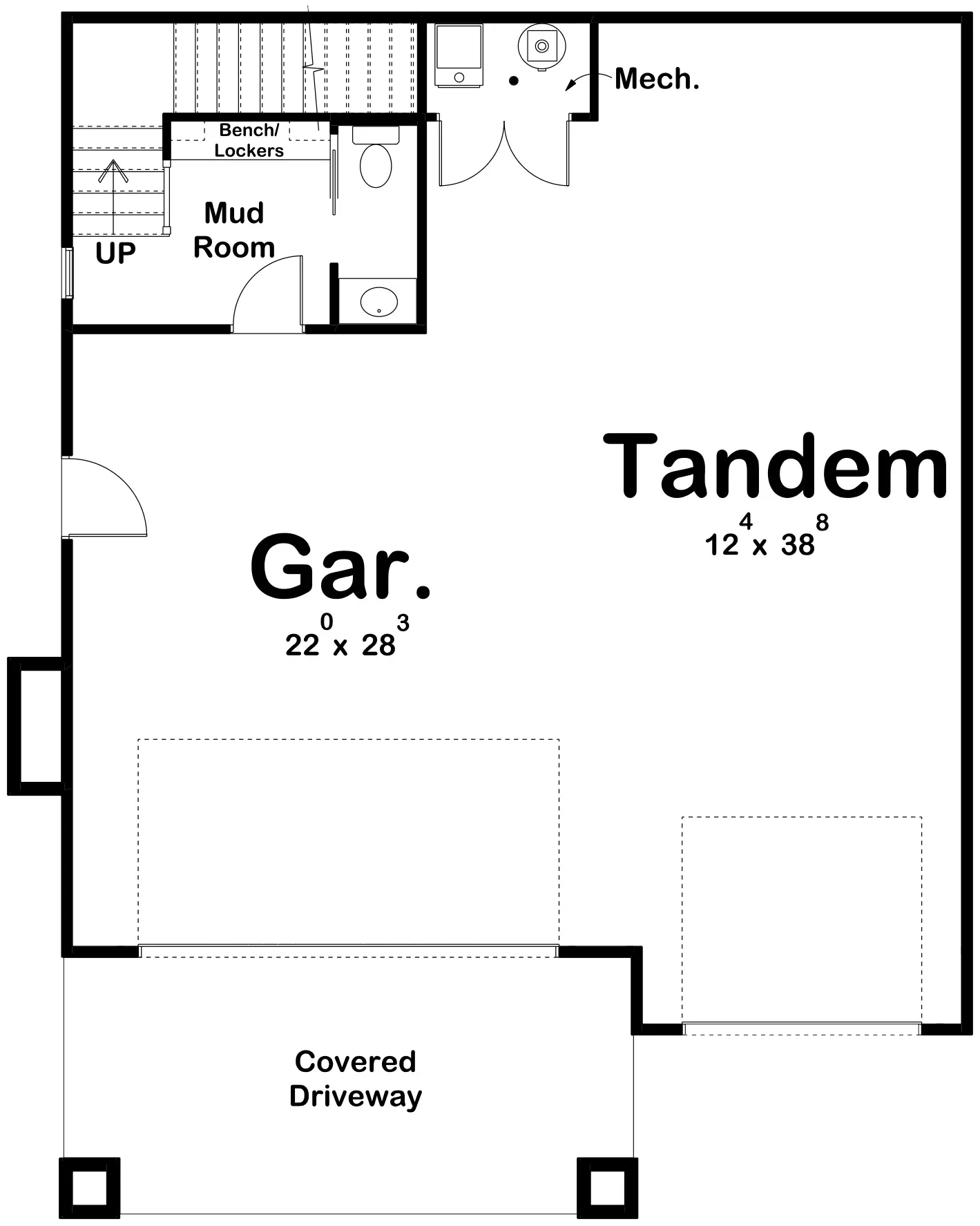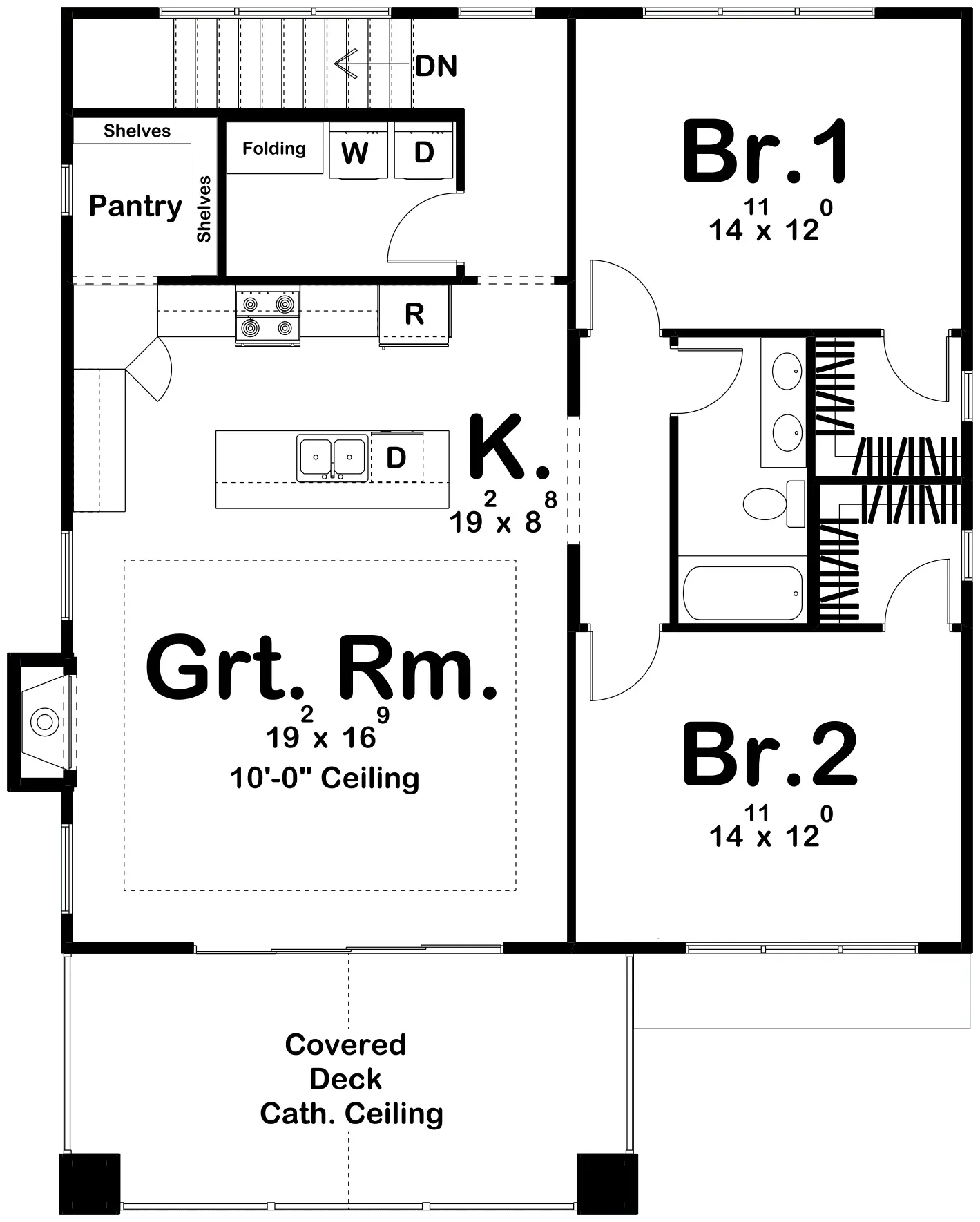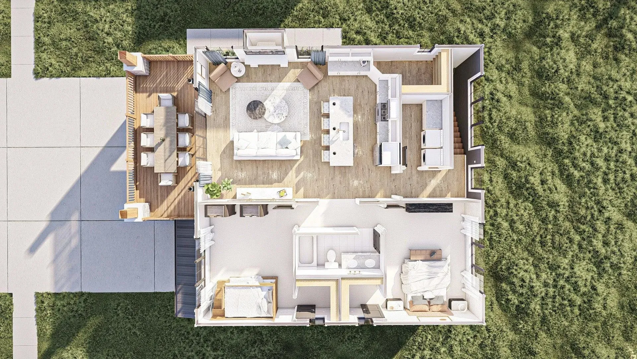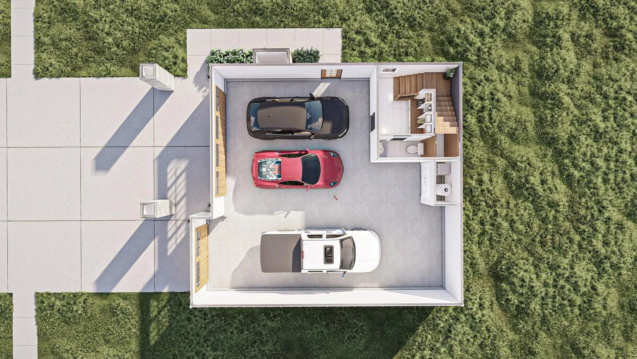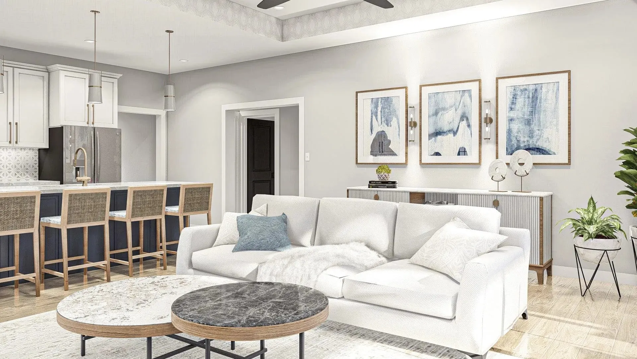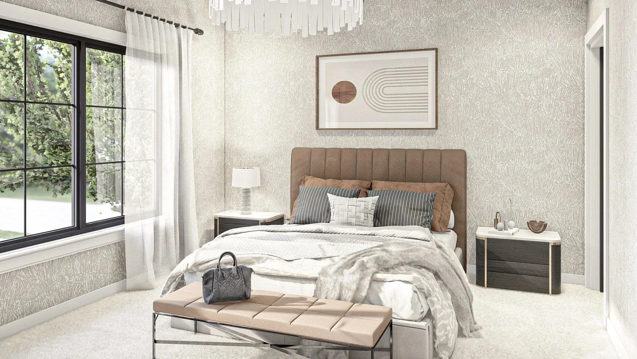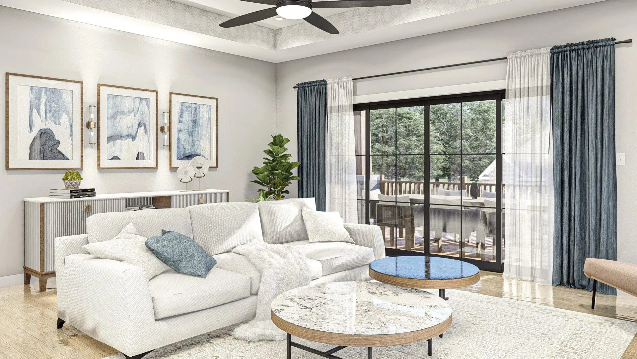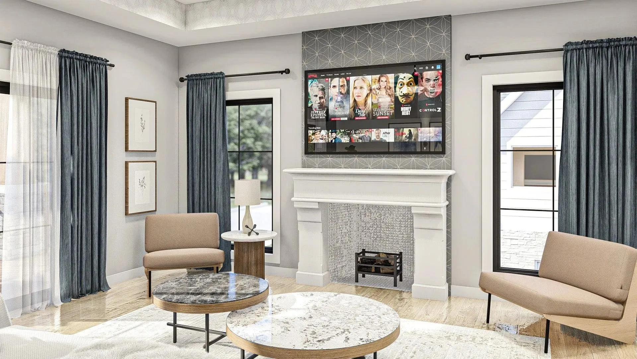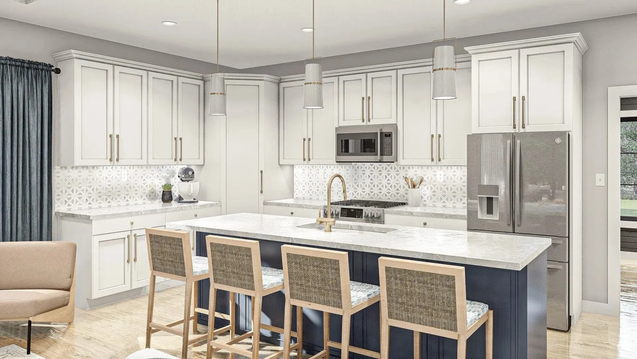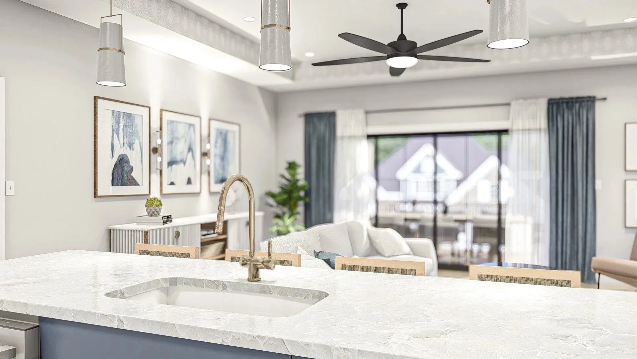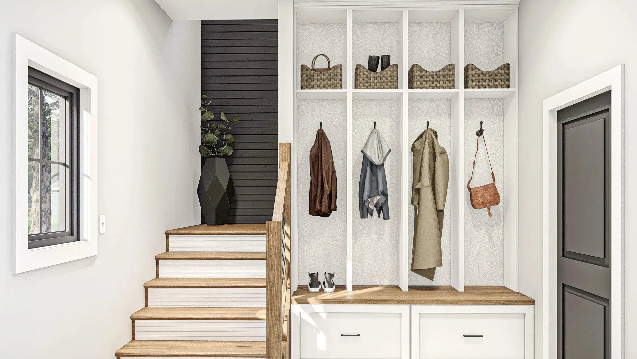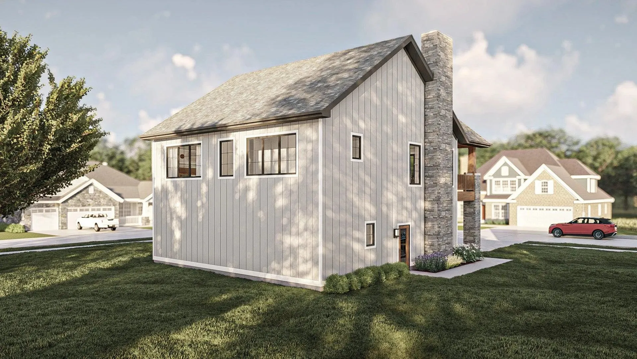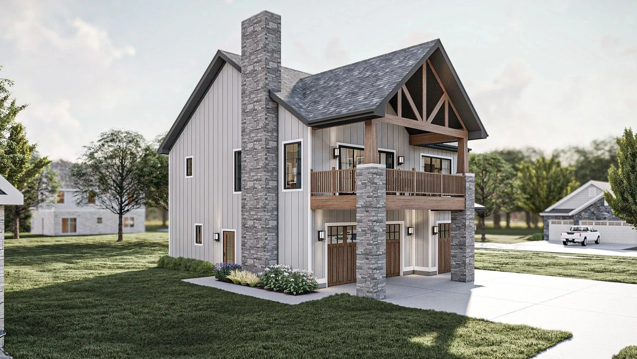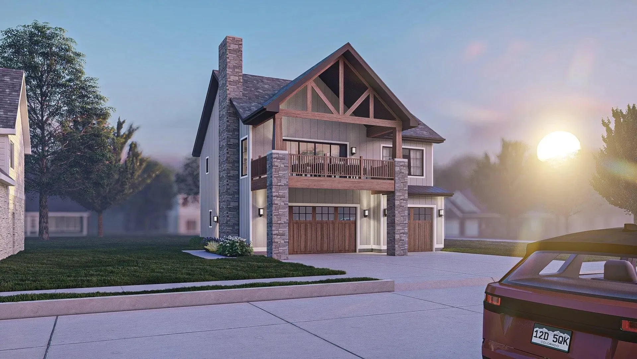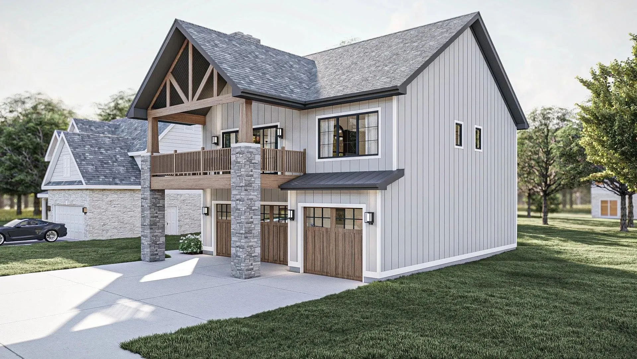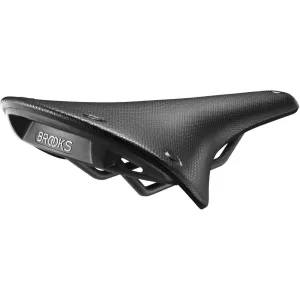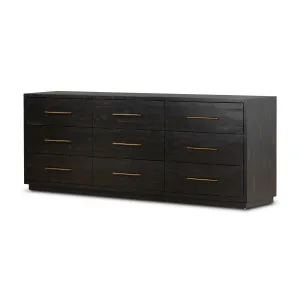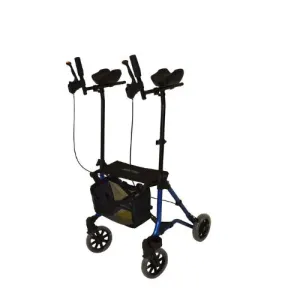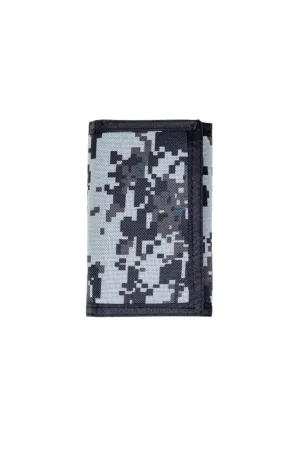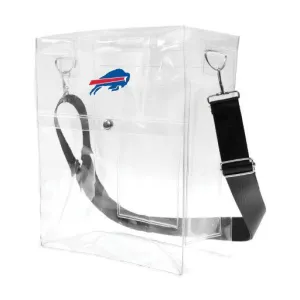- This 3-car garage, 2-bed garage apartmenthas an attractive exterior with a mix of vertical siding, stone and timbers. It gives you 1,441 square feet of parking on the ground level and a total of 961 square feet of heated living spread across two levels.
- On the main level there is a mudroom equipped with bench and lockers and a half bath. There is extra storage space in the rear of the single car stall.
- Upstairs, a well-thought out apartment includes 2 bedrooms with walk-in closets and a shared hall bath. The open concept flows from the full kitchen with a walk-in pantry to the large great room that houses a fireplace and tray ceiling. Off the great room is a large slider door that opens to a covered deck with cathedral ceiling.




